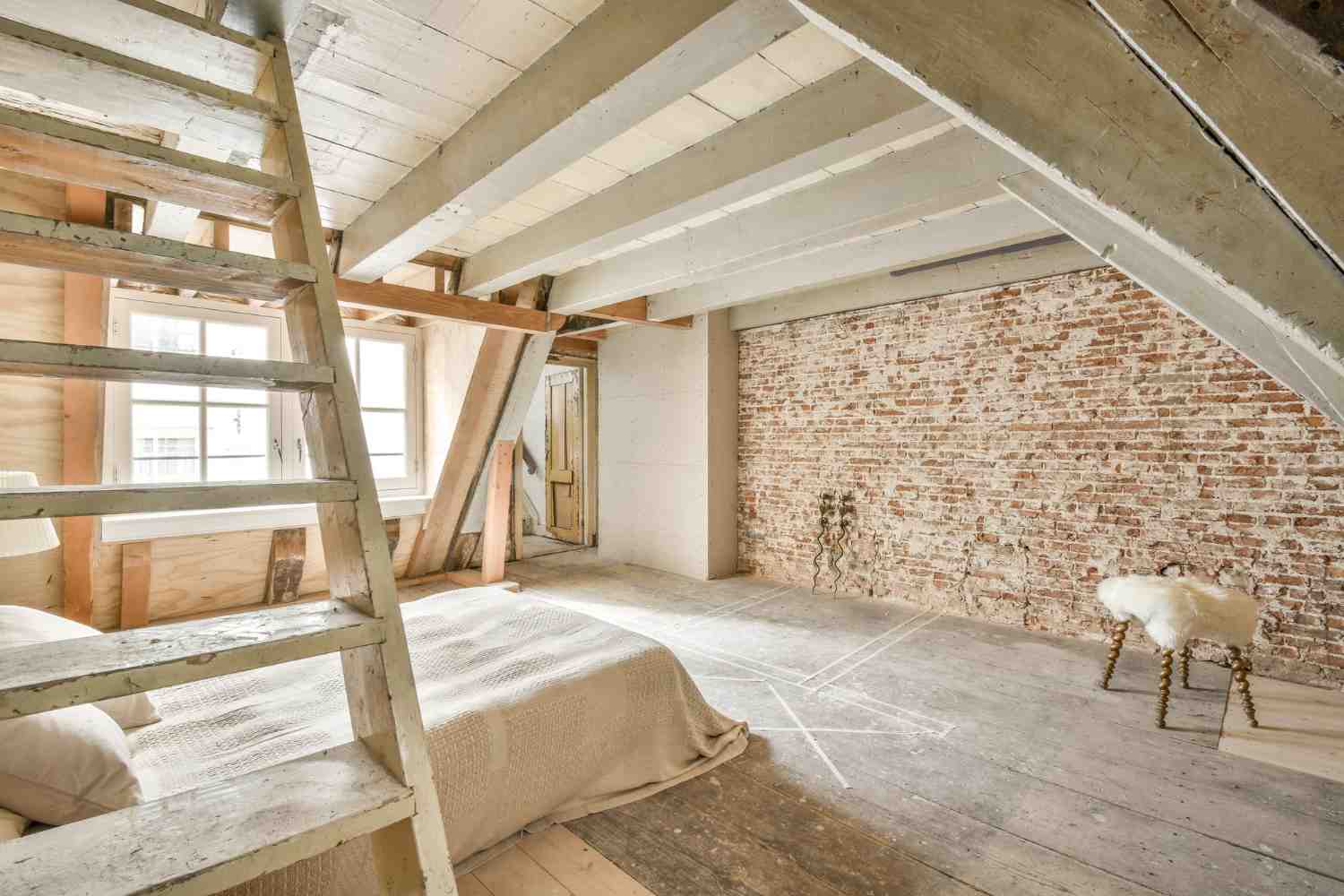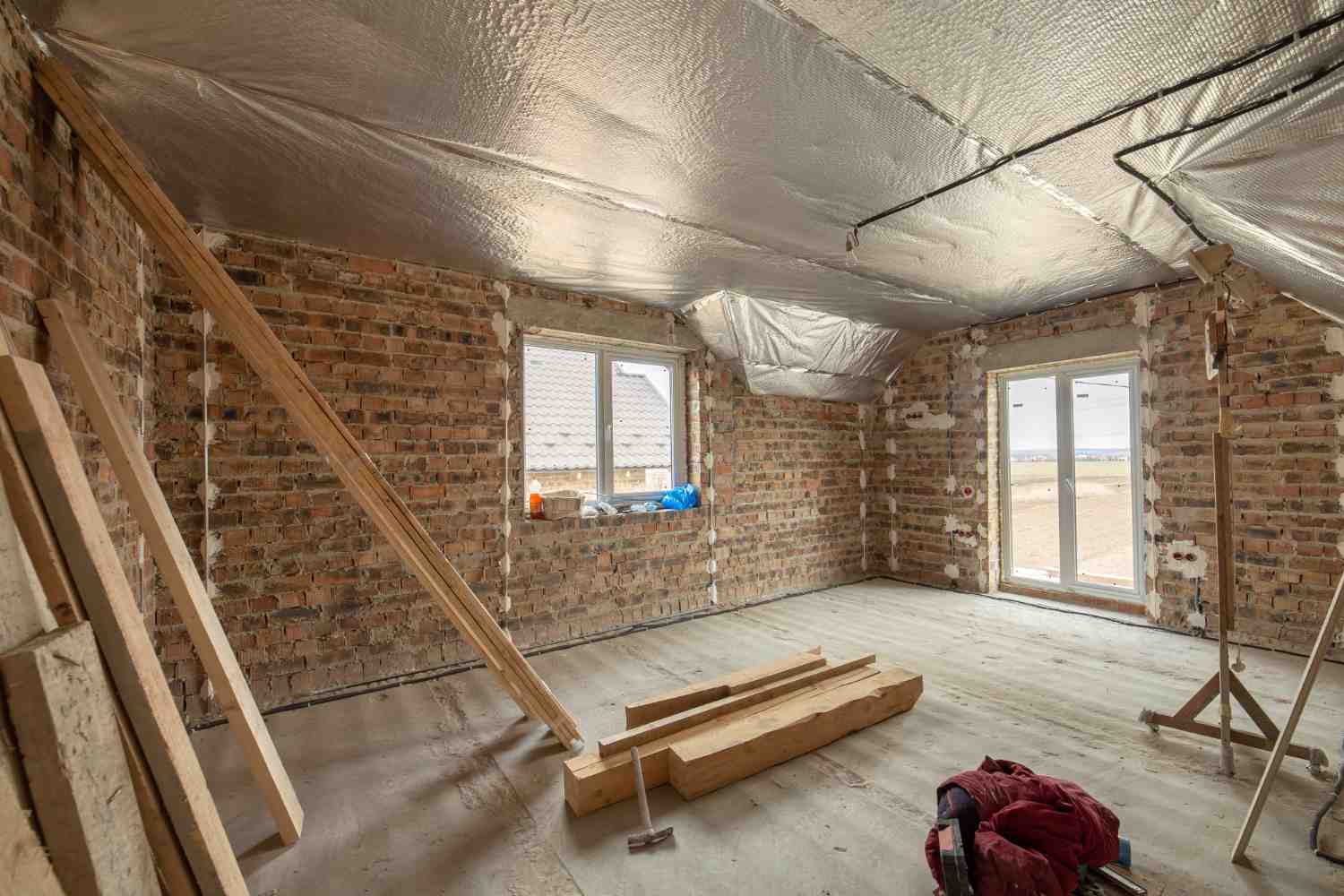Loft conversions are a popular way of increasing living space and adding estate value to residential properties. The most common loft conversions include rooflight, dormer, mansard, and hip to gable. However, another kind is gaining popularity these days: Modular loft conversions. These loft conversions use pre-fabricated modules or compartments of a loft based on clients’ requirements. These modules are fabricated in the factory, delivered to the construction site, and installed by expert fitters. The modules are often constructed from metal, plastic, or composite materials.
Are Modular Loft Conversions Allowed in the United Kingdom?
Yes! Modular loft conversions are allowed in the United Kingdom. The rules and regulations may differ from region to region but are generally allowed. Like all other loft conversions or alterations, Modular loft conversions, however, may require planning permission approval. They definitely need to comply with building regulations. They may also require a party wall agreement. Before you decide to get a modular loft, you should ideally consult your local council to ensure that there will be no hurdle to your conversion. You may also want to check your permitted development (PD) rights, as your modular conversion may not even require planning permission. If you live in a listed building or a conservation area, you will need planning permission regardless of the type of modular conversion you want. In short, all rules & regulations that apply to other loft conversions also apply to modular loft conversions.
Types of Modular Loft Conversions
The incredible thing about modular loft conversions is that modules can be fabricated in exactly the style and dimensions you want. You can replace your existing loft with anything from a pre-fabricated roof light loft to a mansard. You can get an L-shaped dormer module or simply get a loft designed according to your requirements. Entire rooms can be pre-fabricated. For instance, bedrooms, children’s playrooms, En-suite lofts, gym, home office, and many more.
How Are Modular Lofts Built and Installed?
The first step is to discuss your requirements with an architect with experience designing modular lofts. The architect will ensure that the design meets your requirements and also complies with building codes. For instance, you can ask an architect to design a skylight modular loft that falls within your permitted development rights so you don’t have to go through the hassle of planning permission. You can request a hip-to-gable modular loft or any other you want. Once the technical drawings have been prepared, the architect will submit the drawings to both the planning department and the building control department. After the approval and necessary permits have been received, the next step is the fabrication of the loft. Modules are fabricated according to design requirements and may include roof sections, windows, doors, panels, and other components. The fabrication is carried out under a controlled environment, so the chances of errors are too low. Once the modules are ready for placement, they are transported to the construction site, which has already been prepared for installation. The modules are assembled and installed on-site. Utilities such as plumbing, insulation, ventilation, wiring, and heating connections are installed. After the modules have been completely installed, the contractor or the construction company should test everything to ensure that all functions are performed smoothly. Compliance with building regulations is ensured throughout the fabrication and installation process so that you receive your building certificate once the installation is complete.

Building Regulations for Modular Lofts
The same building regulations apply to modular lofts as the ones governing other lofts. Building regulations govern nearly all aspects of construction. The purpose of these regulations is to create a safe environment for you and your neighbours. There should be no compromise on the structural integrity of the modular loft. It should be ensured that durable and reliable raw materials are used to fabricate the loft. The roof, framework, and all other components should meet the industry standards. The modular loft must also comply with fire regulations. This is achieved by installing fire alarms, sensors, and a proper escape route in case of a fire hazard. Lofts should be properly insulated, and adequate ventilation should be ensured by meeting the building department’s requirements and standards. If a staircase has to be installed, then it must meet the building control requirements for ensuring easy access and safety. Plumbing fixtures and electrical components must comply with the safety standards. In order to receive your building completion certificate, you must remember that your loft will be inspected more than once by a representative from the building control department during the construction and installation process. Your contractor or architect must ensure compliance with building codes at all times.
Planning Permission for Modular Lofts
If the specifications of your modular loft fall within your PD rights, you will not require planning permission. But if it does not and involves considerable alterations beyond your PD rights, you will require planning permission. There are no separate rules for modular lofts. So, if you need a mansard modular loft, the same rules as a traditional mansard will apply. Regardless of the type of loft, if your property is located in a conservation area or listed building, you will need planning permission. Visiting your local council before you start any work is always a good idea.
What Are the Benefits of Modular Loft Conversions?
Loft conversions can add considerable space to your home without increasing its footprint or moving to a new home. However, loft conversions require time and money. The entire process can take months, from their designing to planning permission approval, from compliance with building codes to getting your completion certificate, from installing utilities to finishing. Although modular lofts will also require planning permission and building approval, the time consumed is less than other lofts when considering that these lofts come entirely fabricated. It is also less labour-intensive than building other lofts. Another factor that contributes to reducing your cost. Modular lofts offer a high level of freedom when it comes to customisation, which could all be done in a factory. This saves time and, therefore, your cost. They also do not cause as much disruption as other loft conversions. You can keep on using your ground floor throughout the installation process. As the modules are fabricated under a controlled environment, manufacturers can ensure a high level of quality control and reduce the chances of errors. Modular lofts can be constructed from energy-efficient raw materials, which can help reduce your energy bills. Overall, modular lofts are more cost-efficient and convenient and offer you the chance for complete customisation according to your needs and preferences.

