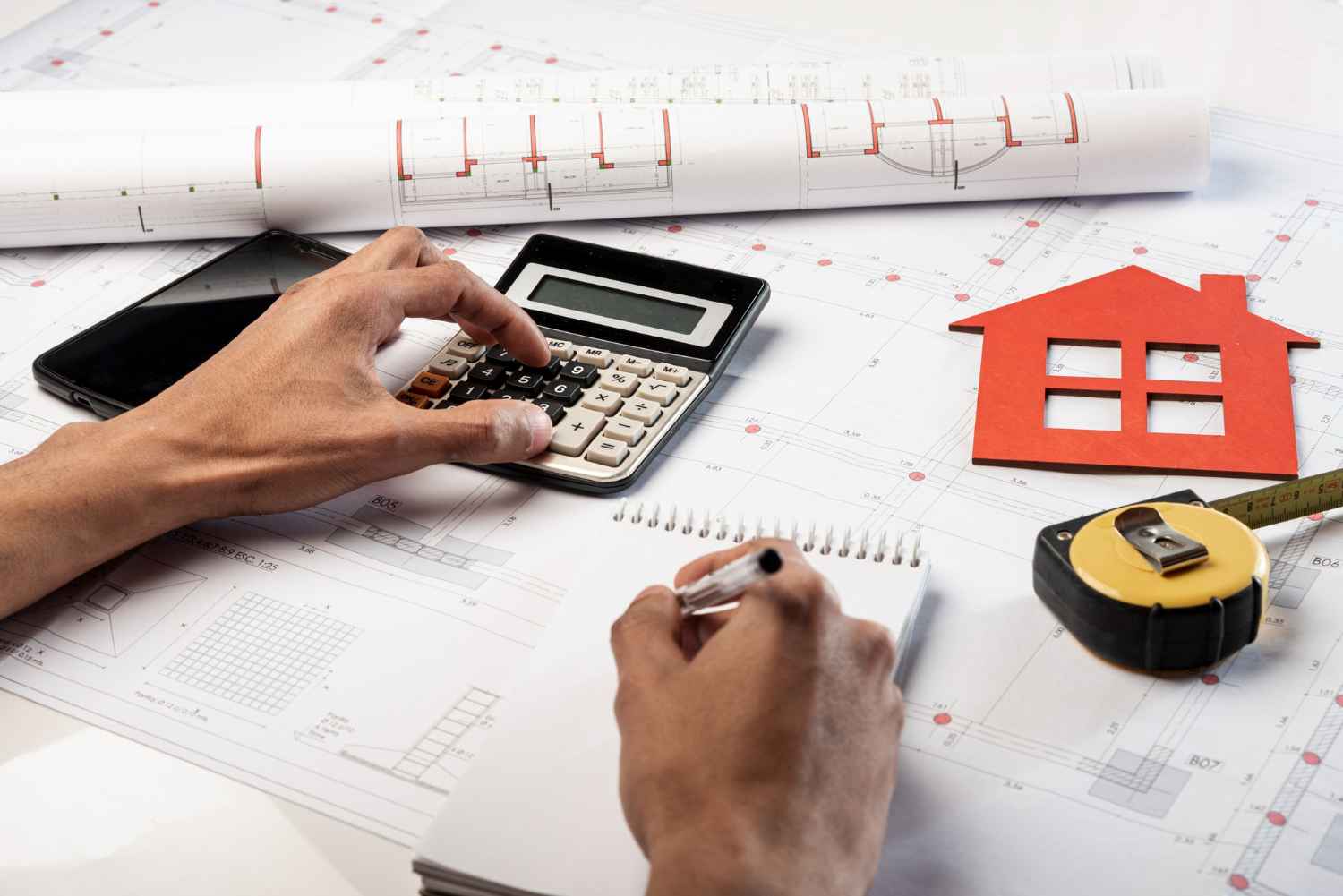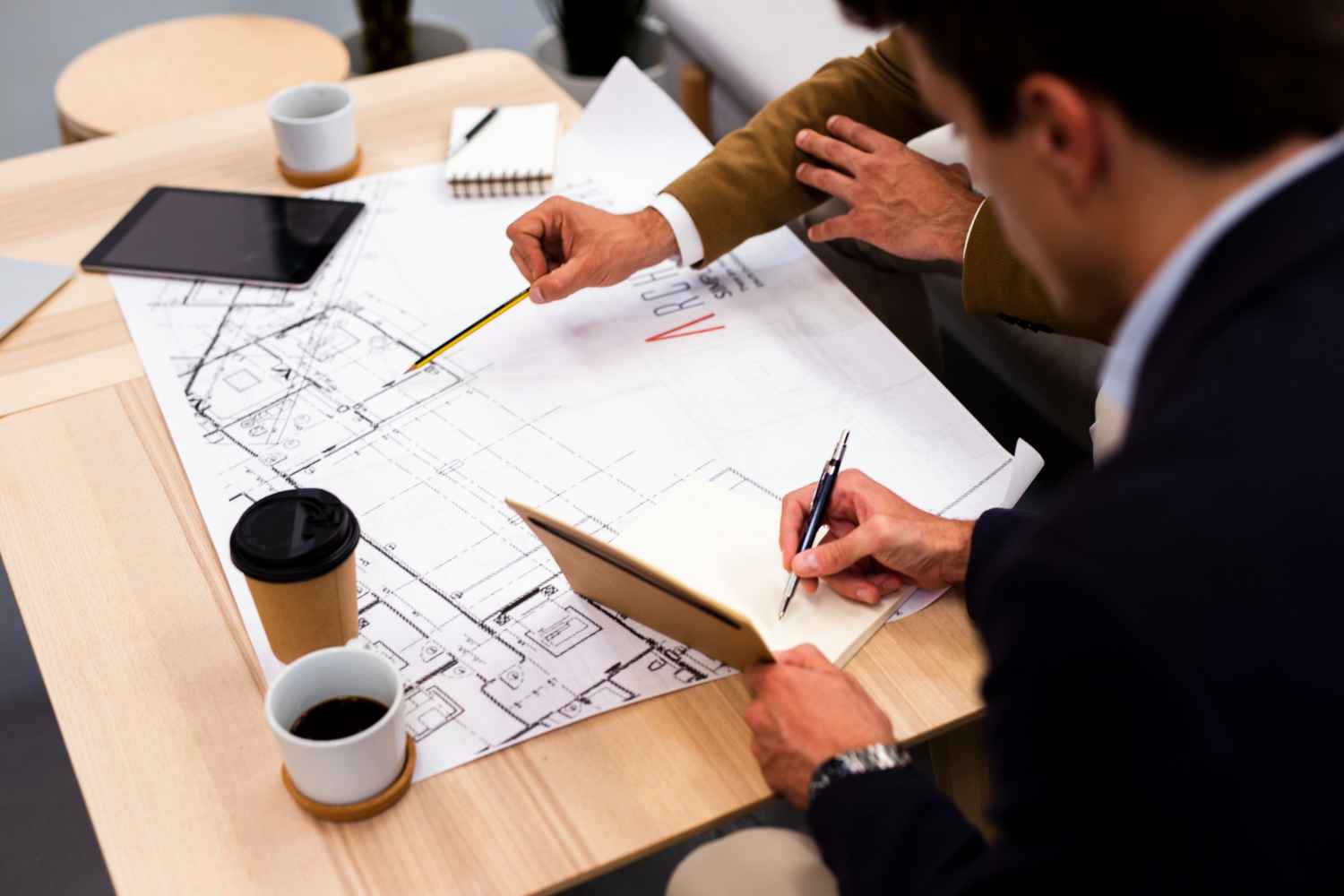RIBA Plan of Work: Key Stages of RIBA Plan of Work
The RIBA Plan of Work helps us divide a construction project into seven stages to better organise different things and brief, design, construct, and build projects efficiently. It acts more like a management tool that assists us at every stage of designing and constructing with a step-by-step process map. This way, we can better identify the team we need at every stage and calculate each stage’s cost in a documented form.
It was originally released in 1963 in the form of a simple matrix representing the design team members and the construction process. After that, it was altered in 1964 into a detailed work plan, improved by the Royal Institute of British Architects in 2013, and became even more convenient in its 2020 version. In this blog post, we’ll look at the different stages of its 2020 edition and discuss each stage in detail.
Key Stages of RIBA Plan of Work
Eight stages are involved in this plan, where the first stage is represented as ‘Stage 0’ or ‘0’, although it’s the first stage. The following are the stages of this work plan in detail.
Stage 0: Strategic Definition
The Strategic Definition is the first stage in the RIBA plan, having several similar tasks as the ‘Appraisal’, the first stage in the 2007 RIBA plan.
In this stage, the primary project requirements are discussed, together with the client’s business case, strategic brief, and other details. Assembling the project team and its scope is evaluated, and initial considerations about the projects are made. Other factors also examined are the project’s pros, cons, risks, and budget range.
In short, this stage is about considering a project’s possible consequences, making strategic decisions, and developing a business case.
Stage 1: Preparation and Briefing
The ‘Preparations and Briefing’ is stage 1 in the 2020 RIBA Work Plan, which is an improved version of the ‘Preparations and Brief’, the second stage in the 2007 version.
In this stage, the site is visited and analysed, and the project and any other relevant feasibility studies are briefly developed for the next stage. After that, the estimated project budget is showcased and approved by the client. Moreover, the Project Design Team is assembled, and the project programme and execution are planned.
The responsibility matrix is also drawn and examined to keep things as apparent as possible. Overall, this stage refers to finalising the project and its beginning.
Stage 2: Concept Design
The second stage, ‘Concept Design’, is the true beginning of the project where you can see something is practically taking place. The design team produces the conceptual structure of the project while considering the initial requirements in the Project Brief. Moreover, project strategies related to maintenance, sustainability, and operations are also devised.
The design team made a clear-cut plan to represent in front of the client and project stakeholders. They must assent to the project design in this stage if it follows all the project briefs and requirements so that we can proceed to the next stage. Another important aspect of this stage is the declaration of the cost plan, project strategies, and outline.
Stage 3: Spatial Coordination
The third stage in the construction process is ‘Spatial Coordination’, which replaces the ‘Development Design’ in the 2013 edition while sharing several similarities.
The Spatial Coordination is more like finalising the design presented in the ‘Concept Design’ stage but in a more scientific and authentic way. Although the design presented in the previous stage isn’t changed, the design and architectural concepts are tested and validated. This ensures that the design is ideal for making a spatially coordinated building.
The cost plan might be updated as well in this stage. In summary, the ‘Spatial Coordination’ stage is about finalising and approving the design and the cost plan.
Stage 4: Technical Design
The ‘Technical Design’ is the fourth stage in the RIBA Work Plan but the last stage that primarily focuses on the project’s design. In this stage, all the required information is gathered for constructing a building, including Manufacturing Information, Construction Information, and Final Specifications.
The core documents prepared in this stage are the Responsibility Matrix, Stage 4 Design Programme, Information Requirements, and primary documents. Moreover, the residential construction, project strategies, and regulation application are organised in this stage.
Note: Stage 4, ‘Technical Design’, may overlap with Stage 5, ‘Manufacturing and Construction’, in the RIBA Plan of Work.
Stage 5: Manufacturing and Construction
The ‘Manufacturing and Construction’ is the fifth stage that was introduced in the 2020’s RIBA Plan for obstructing projects. It replaces the ‘Construction’ stage in the 2013’s version with more details and manufacturing relevance.
This stage primarily focuses on finalising the site logistics and manufacturing and construction of the building or project. Nothing is involved in this phase except handling site-based operations, queries, and construction. The core focus in this stage is to follow the technical design and construction programme and inspect the construction and quality.
In addition, a building manual is prepared, and a practical completion certificate is generated at this stage. The ‘Manufacturing and Construction’ phase is about following the technical design and building the project.
Stage 6: Handover
The ‘Handover’ is the sixth phase in 2020’s RIBA Work Planning methodology. But it was known as ‘Handover and Close out’ in the 2013’s version; both have many similarities.
This stage’s core focus is handing over the project to the client while ensuring that everything is working and ready to be used effectively. But before that, the building is inspected and finalised to ensure it follows the exact Project Programme. Moreover, the project’s performance and seasonal commissioning are taken into consideration.
Moreover, the plan for use strategy is also presented before taking the client’s feedback on the project performance. In short, this stage focuses on the project’s accurate completion.
Stage 7: Use
In the 2020’s RIBA plan, the ‘Use’ is the seventh and last phase in the process which is restructured from the ‘In use’ stage in the 2013’s edition.
This stage’s core focus is on the project’s post-completion maintenance and sustainability. It ensures that the building is being used, operated, and maintained efficiently according to the expectations. Interestingly, Stage 7 starts immediately after Stage 6 and lasts for the building’s life.
In short, the ‘Use’ stage in the RIBA work plan focuses on post-construction building maintenance, management, and sustainability.
No one can deny that space shortage is a significant issue for UK homes. To cope with this problem, consider installing dormer loft conversions. It is the ideal way to have increased house floor and head space without altering the house footprint. If you want to transform your attic into a lush loft conversion, this guide is for you, providing everything you must know about dormer loft conversions.
What is Dormer Loft Conversion?
It is a box-like structure that projects from a sloped roof, adding valuable space to your home. A dormer conversion requires structural changes to the existing roof of your property and extending it vertically to create more floor space and headspace. It is the most popular choice in the UK and is suitable for almost any house type, including detached, semi-detached, and terraced.
Dormer loft conversions are highly versatile and can be utilised in multiple positions based on the shape and size of your roof. If your property has space on the rear side, you could choose a double dormer that will provide you with considerable extra space.
Types of Dormer Loft Conversions
There is a wide variety of styles and types of dormer loft conversions. The main ones are discussed below:
Flat Dormer Loft Conversion
A flat roof dormer is a box-shaped structure having a flat roof and commonly constructed to the rear of a house. These are very popular for providing maximum headspace and floor space. The installation is cost-effective and easy compared to the other types of dormer loft conversions.
Shed Roof Dormer Loft Conversion
Shed roof dormers have no hip or peak and are installed in the direction of the roof. This type is particularly suitable for large dormer loft conversions.
L-Shaped Dormer
This style of dormer loft conversion involves two dormers, which are connected to each other at right angles. These dormers are excellent at maximising home space as they can create more rooms.
Gable-Fronted Dormer Loft Conversion
Gable fronted dormer, also known as a doghouse dormer, features a roof with two sloping sides. In this type, a vertical gable wall is constructed over the existing roof’s sloping side. Small gables are also added to make the building more visually appealing and to add light.



