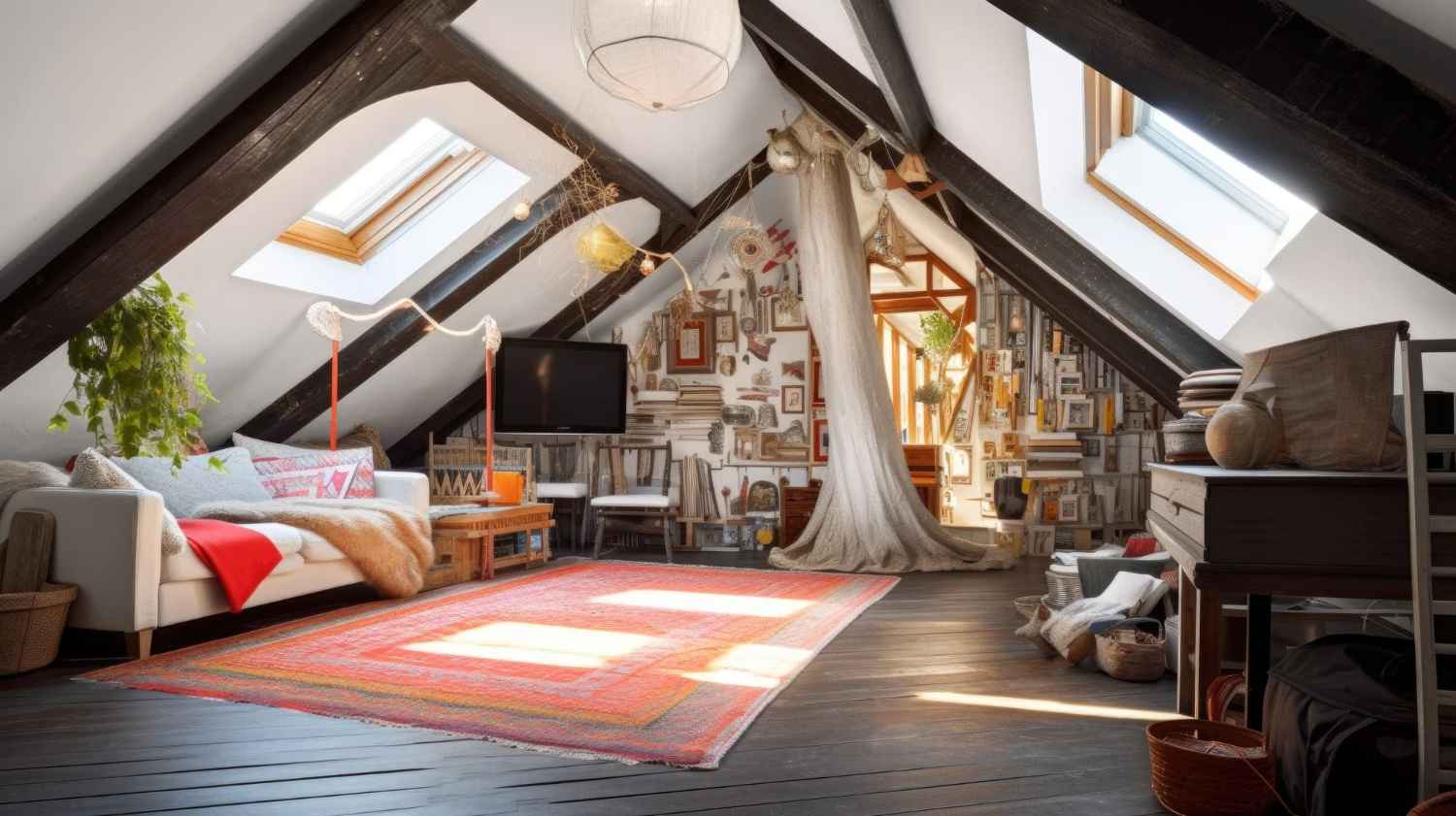No one can deny that space shortage is a significant issue for UK homes. To cope with this problem, consider installing dormer loft conversions. It is the ideal way to have increased house floor and head space without altering the house footprint. If you want to transform your attic into a lush loft conversion, this guide is for you, providing everything you must know about dormer loft conversions.
What is Dormer Loft Conversion?
It is a box-like structure that projects from a sloped roof, adding valuable space to your home. A dormer conversion requires structural changes to the existing roof of your property and extending it vertically to create more floor space and headspace. It is the most popular choice in the UK and is suitable for almost any house type, including detached, semi-detached, and terraced.
Dormer loft conversions are highly versatile and can be utilised in multiple positions based on the shape and size of your roof. If your property has space on the rear side, you could choose a double dormer that will provide you with considerable extra space.
Types of Dormer Loft Conversions
There is a wide variety of styles and types of dormer loft conversions. The main ones are discussed below:
Flat Dormer Loft Conversion
A flat roof dormer is a box-shaped structure having a flat roof and commonly constructed to the rear of a house. These are very popular for providing maximum headspace and floor space. The installation is cost-effective and easy compared to the other types of dormer loft conversions.
Shed Roof Dormer Loft Conversion
Shed roof dormers have no hip or peak and are installed in the direction of the roof. This type is particularly suitable for large dormer loft conversions.
L-Shaped Dormer
This style of dormer loft conversion involves two dormers, which are connected to each other at right angles. These dormers are excellent at maximizing home space as they can create more rooms.
Gable-Fronted Dormer Loft Conversion
Gable fronted dormer, also known as a doghouse dormer, features a roof with two sloping sides. In this type, a vertical gable wall is constructed over the existing roof’s sloping side. Small gables are also added to make the building more visually appealing and to add light.
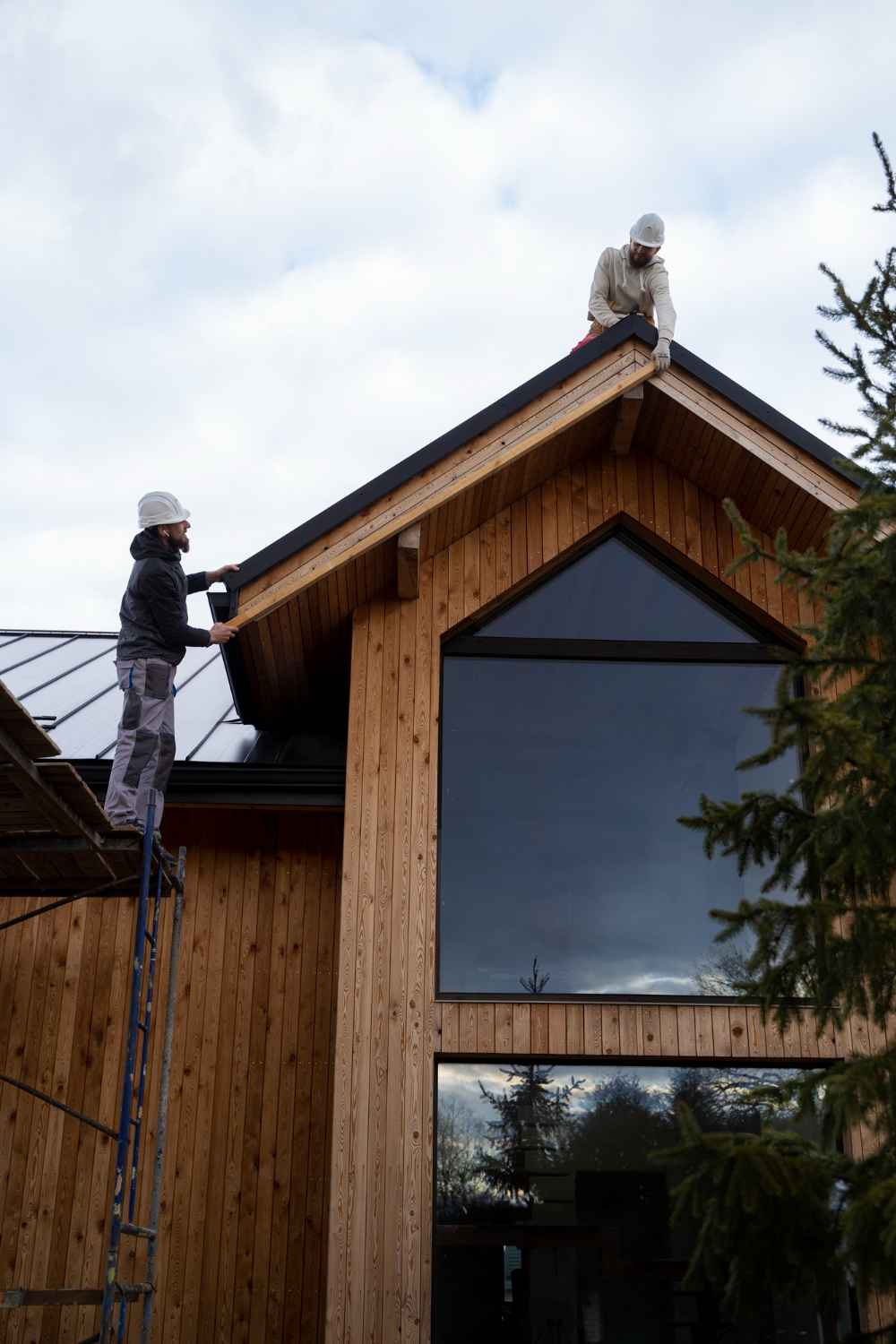
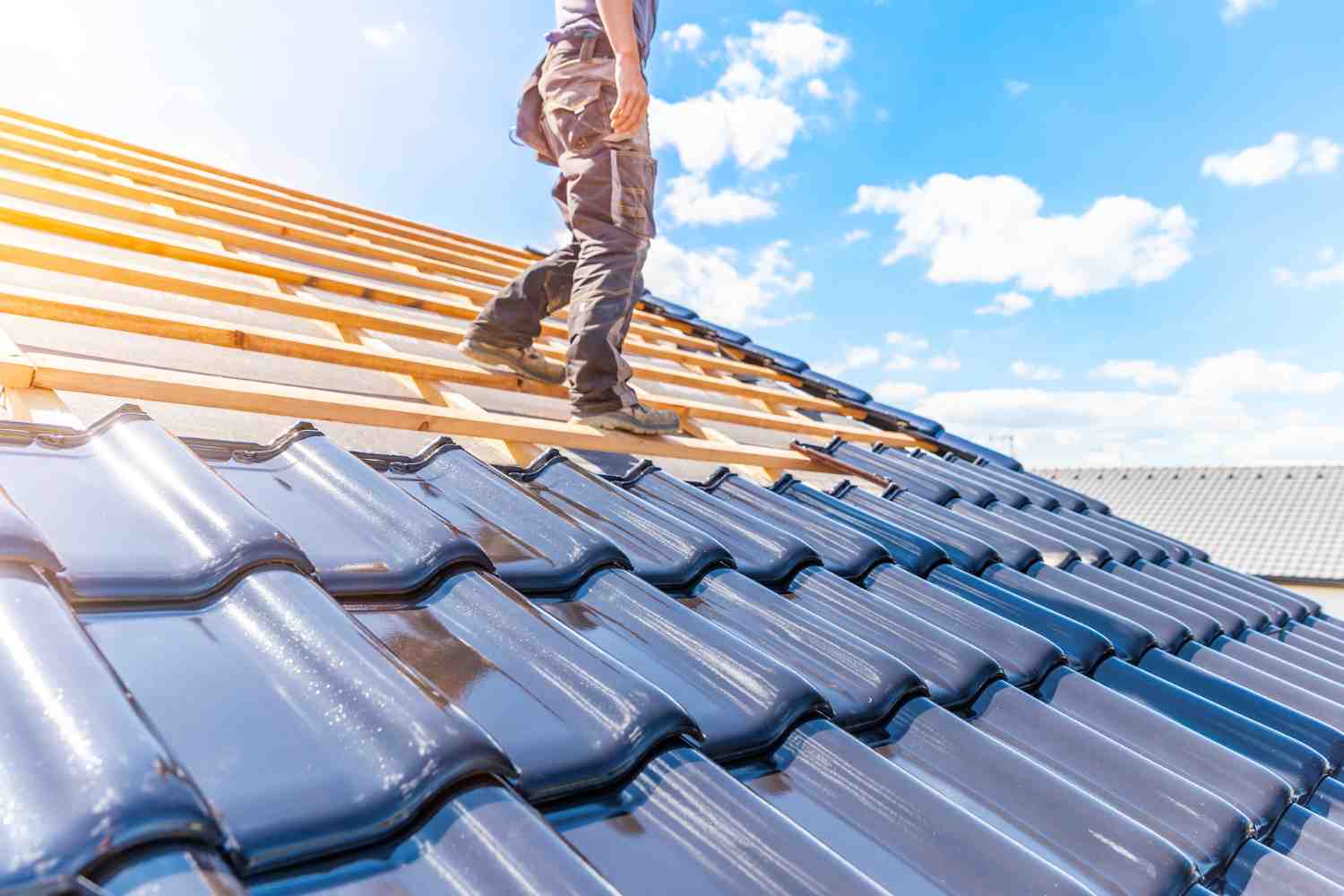
Hipped Roof Dormer Loft Conversion
It is similar to the doghouse or gable-fronted dormer but with a roof having three sloping sides. This unique style provides a lot of floor space and ceiling height.
Do I Require Planning Permission for Dormer Loft Conversions?
Most dormer loft conversions can typically be done without planning permissions. As these are commonly built to the rear or side of the houses, you don’t need to get permission as long as your home meets all the legal requirements. If dormer loft conversions are on your property’s front side (overlooking the main road), you’ll certainly require planning permission.
Other things that can impact the planning permission required for dormer loft conversion include the type of property, the size and style of the dormer loft conversion, and the area you live in. Ensure you always check with your local authority whether your home is within the permitted development or needs planning permission.
You may need planning permission in the following cases:
- You live in a heritage or conservation area.
- The dormer is on the front side of your property.
- Your loft conversion exceeds 50m on a detached house or 40m on other house styles such as terraced house.
- The dormer height is more than the height of main roof.
- You resides in a shared building or a flat.
Advantages and Disadvantages of Dormer Loft Conversions
The Pros:
- A roof dormer provides more natural light, as its vertical walls cause you to install the windows in a converted attic.
- It can incredibly increase the useable headspace and floor space. A flat dormer may provide an additional bedroom with a sitting/study area.
- The dormer loft conversion enhances the inside appearance of your house. It provides an ideal spot for a window desk or seat where additional light is required.
- It helps improve airflow throughout the house, providing more fresh air through rooftop windows.
- Dormer loft conversion adds architectural interest to your house. The additional dormer windows can enhance the overall aesthetics of your property and enhance its resale value.
- The window of the dormer provides an emergency fire escape to a roof.
The Cons:
- The dormer’s construction takes longer as it requires changing the roof’s structure.
- Constructing a roof dormer can cost you more than a simple attic conversion. Costs totally depends on the style and size of the dormer.
- You may need to get through the hassle of obtaining planning permission, particularly for front dormers.
- Building a dormer loft conversion requires more material and labour than a basic roof conversion.
- You must consult a building professional or structural engineer, as a dormer loft conversion involves altering the roof. If the structure is designed poorly, the dormer can devalue your property.
How Do You Know Your House Is Suitable for a Dormer Loft Conversion?
There are various factors to consider when it comes to building dormer loft conversions. The most crucial factor is the ceiling height. Measure the ceiling height of your home; if it is less than 2.2 meters, then installing a dormer loft conversion is probably impossible.
Other factors that impact the suitability for dormer conversions are listed below:
- Property’s structure
- Degree of the sloped roof
- Ceiling height
Other features like a chimney or water tank on your roof
A structural engineer’s opinion is recommended to determine whether your property is suitable for a dormer loft conversion.
Cost of Dormer Loft Conversions
The costs vary depending on several factors, including:
- The number of dormers
- Size and style of dormer
- The size of the property
- The complexity of the conversion
All these factors play a role in determining the final price of dormer loft conversion. Generally, the estimated price is anywhere between £15,000 – £40,000. -It may also change based on the specific contractor and your location.
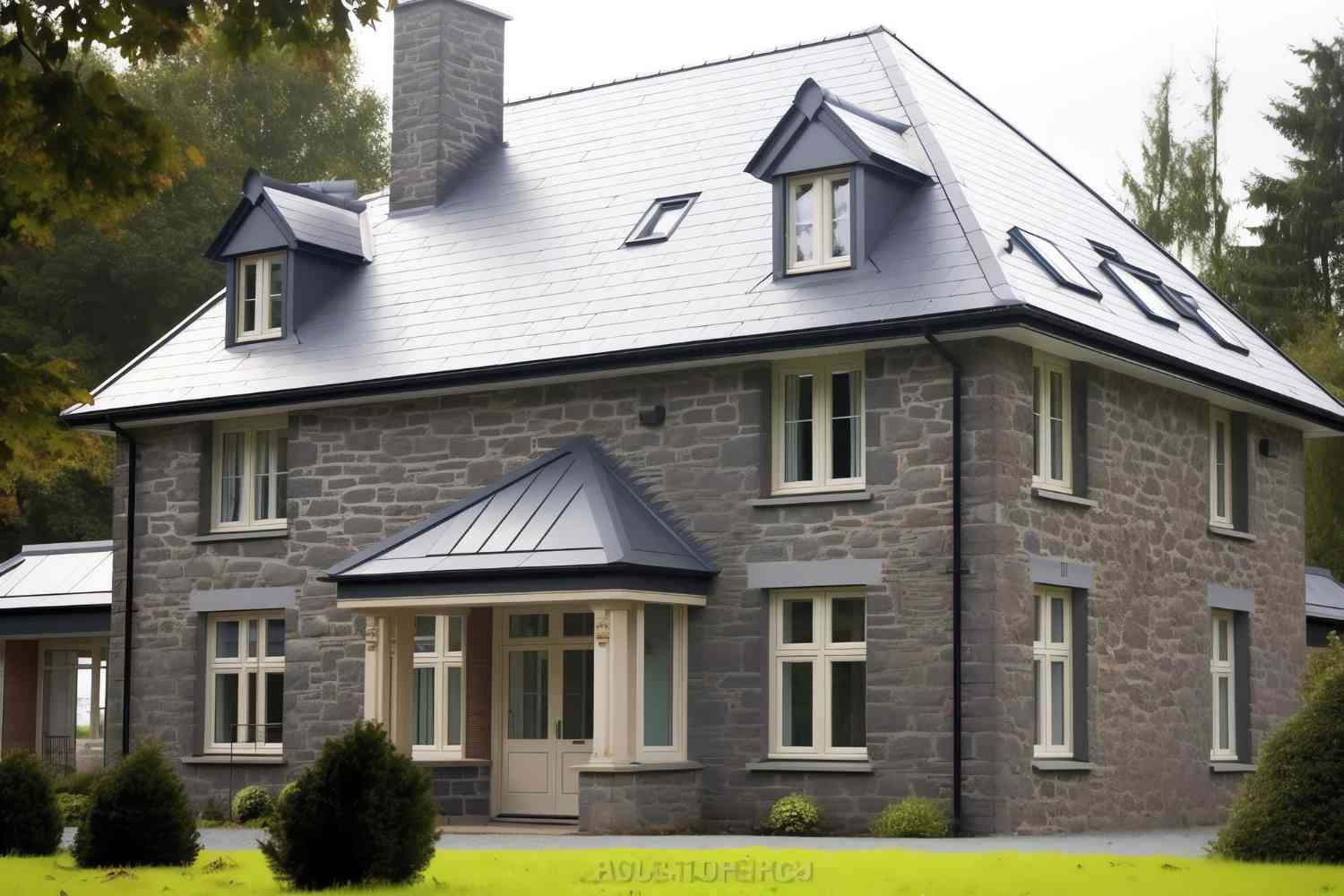
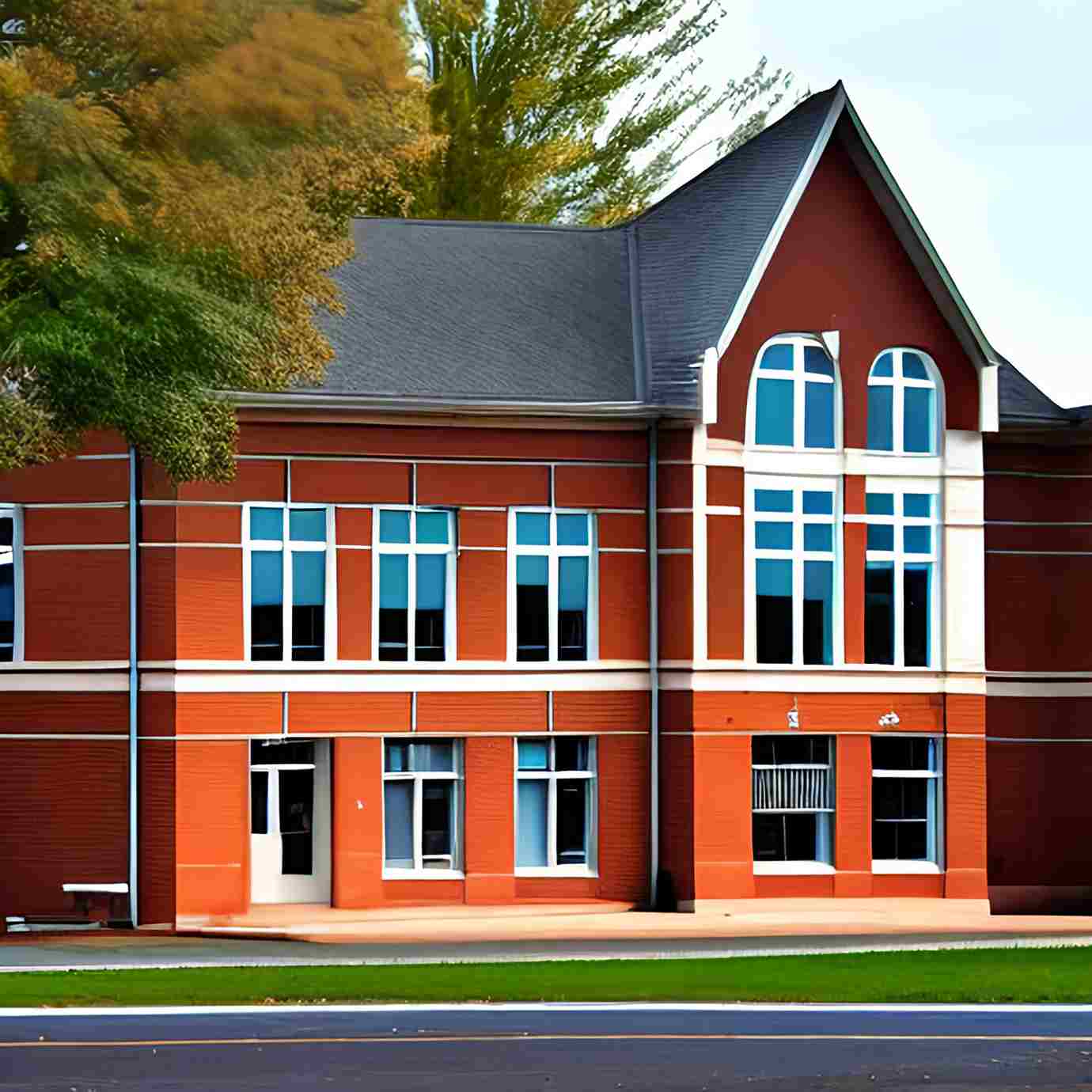
Characteristics of Heat Pump
Some specific characteristic properties should be present in the heat pump being installed to make it eligible for this scheme. The heat pump should be capable enough to provide hot water and overall heating to your home. It requires approval from MCS and should have a minimum score of 2.8 under the COP (Coefficient of Performance). If you are installing a heat pump in an existing home, a valid EPC (Energy Performance Certificate) is required, and it should be less than ten years old. On the other hand, new buildings require planning permission.
Process of Applying for Boiler Upgrade System
After selecting a suitable heating system for your house, the installers give an application for a grant so that this cost gets deducted from the actual price of a heat pump. The installer should be from an MCS-accredited organisation so that you can get assurance regarding product quality, installer competence, and consumer protection compliance. The installer applies for this voucher on the property owner’s behalf to redeem it once the installation process is certified after completion.
After applying for the Boiler Upgrade Scheme, the installer will apply to the MCS-accredited organisation for a grant voucher, provide your details to that organisation so that it can ask you for your consent, liaise with the organisation on different matters of this scheme, complete the process of installation as per the standards of industry and requirements of the scheme, redeem the voucher, and receive a grant after installing and commissioning heat pump.
Conclusion
The Boiler Upgrade Scheme focuses on reducing energy costs by introducing green technology, making the environment safer with energy-efficient and sustainable practices.
Frequently Asked Questions (FAQs)
There are several factors that determine whether your home is suitable for a dormer loft conversion. A few critical factors are roof structure and pitch, head height, and other obstacles such as water tanks or chimneys. Contact a building engineer to visit your property and find out what is possible and what isn't.
Generally, if your home has a loft space and a pitched roof, you can easily install a dormer loft conversion.
According to building regulations, the minimum ceiling height for installing a dormer loft conversion should be 7.2 ft (2.2m). If your loft has a head height of less than 7.2 ft, you cannot convert your roof.
Consider the following options to get maximum natural light into the dormer loft conversion.
- Opt for a roof window combination
- Add light tunnels
- Consider adding skylights
- Carefully decide the placement of your windows
- Paint the walls and roof accordingly
The time period for a dormer conversion project depends on the style of the dormer chosen, the amount of labour, and roof work requirements. Generally, a dormer loft conversion project takes between six to ten weeks.
Last Words
A dormer loft conversion can significantly transform your home and convert compact loft space into a more functional and stylish area. Make sure to contact a structural engineer or an architect to help you with the construction process and make the best use of the loft space.

