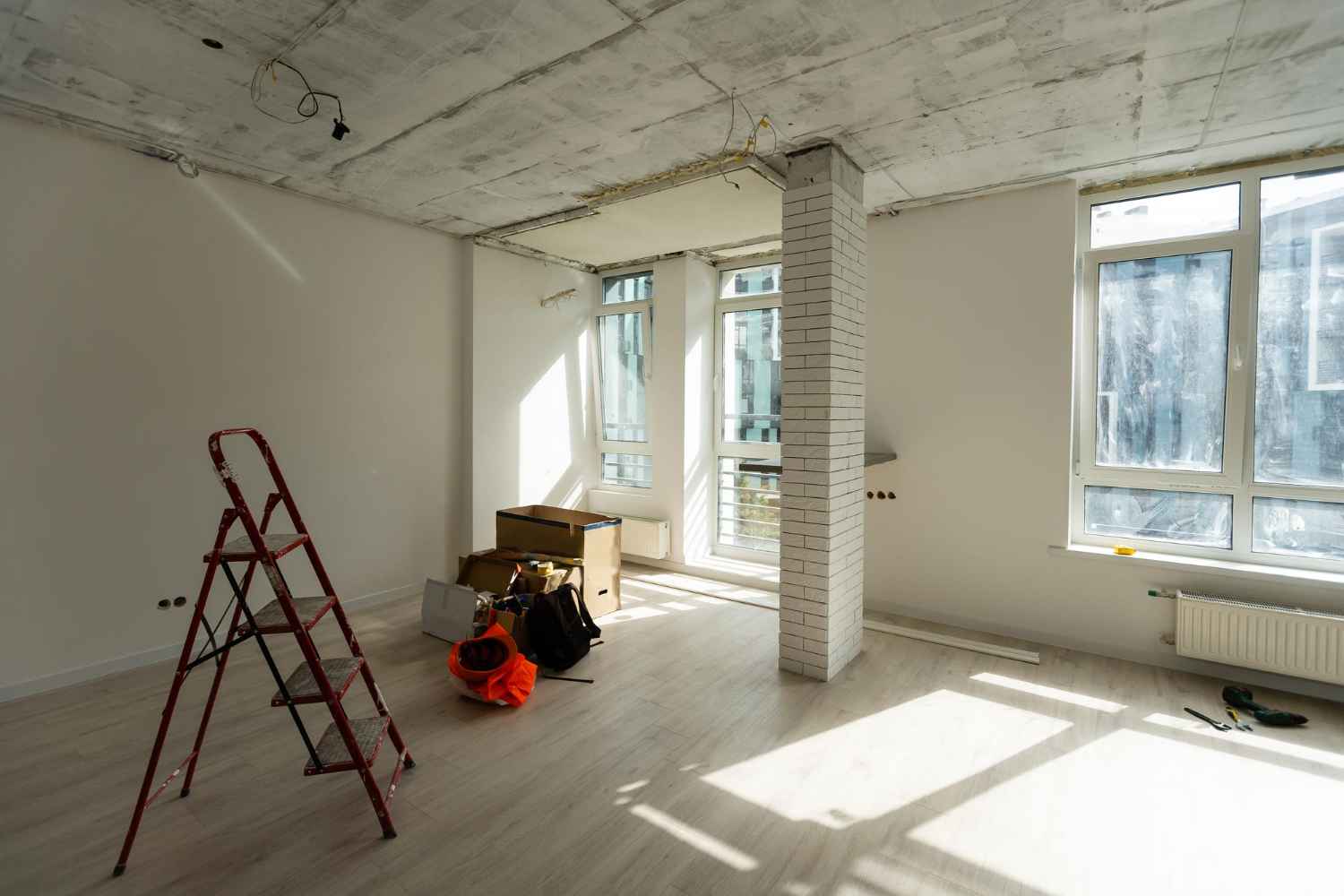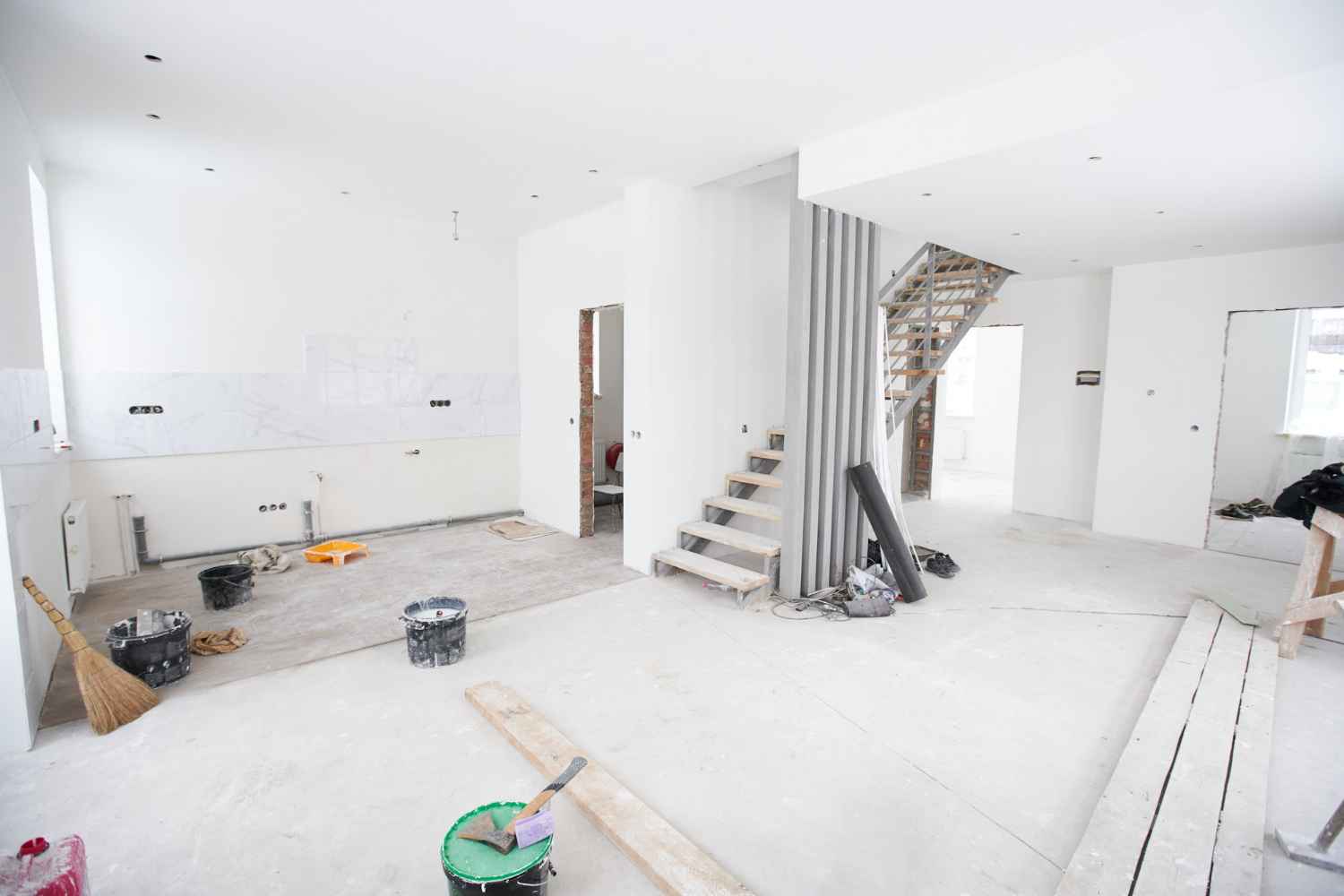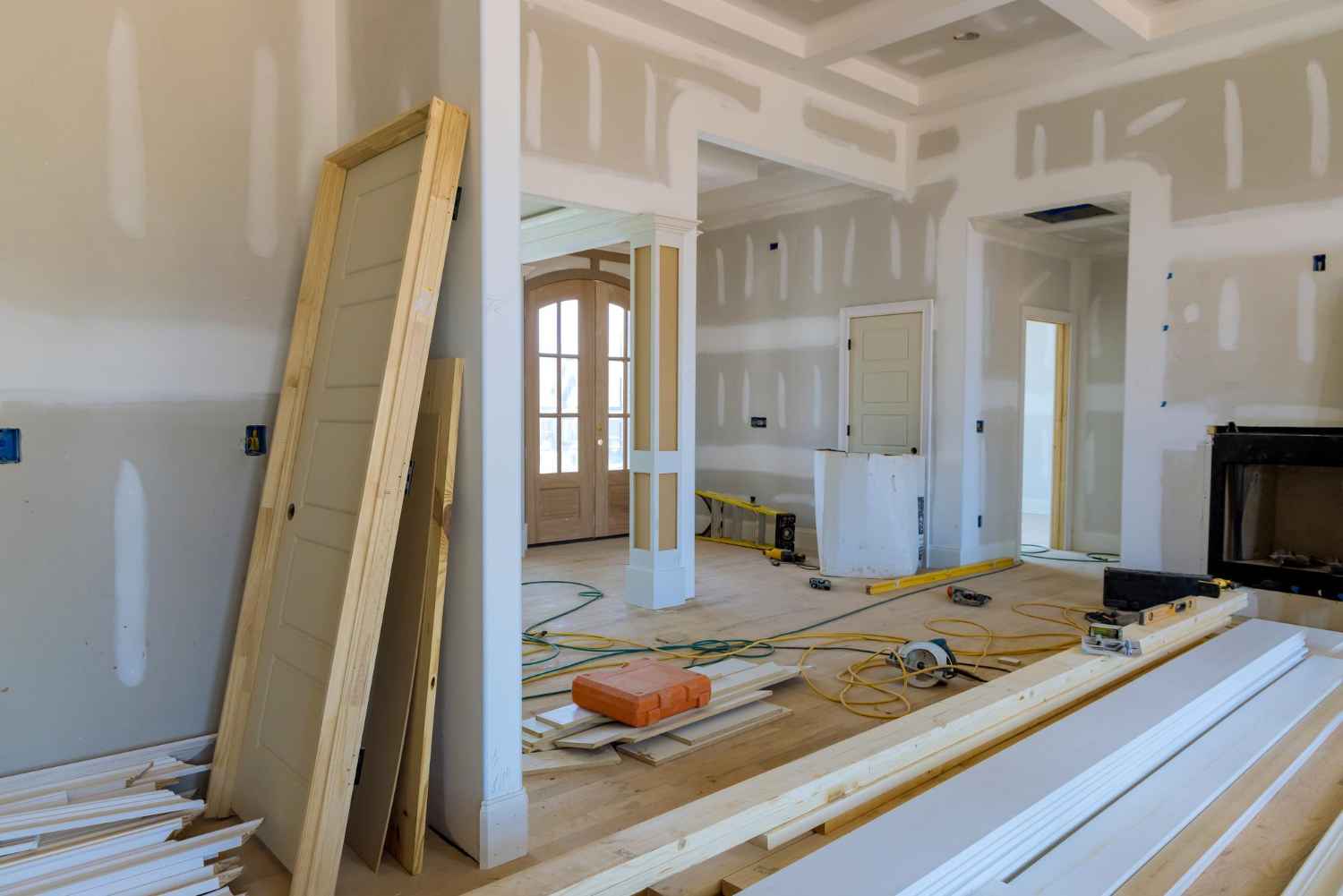Although adding extra rooms to your room is possible, constructing an all-new room without foundation is usually impossible. For your information, constructing a room addition without a foundation is not recommended as it can pose various risks and may not be up to building code requirements.
A foundation provides stability and structural support and helps distribute the structure’s weight evenly to the ground. Without a proper foundation, a room addition may be structurally unstable and prone to settling, shifting, or even collapse, which can be dangerous and costly to remedy.
Now that you know the importance of building a foundation when constructing a new room, it’s time to look at some ways that can help you add more rooms to the house. Below, I’ll discuss various options for this purpose, along with the pros and cons of each, so you can better decide the best match.
Can You Build a Room Addition Without Foundation?
Yes, you can add a room to your house without a proper foundation, but it doesn’t involve constructing a new room straight on the ground. You may add a second story or expand outward, any structural addition to a building requires a solid foundation for stability.
Without a foundation, the structural integrity of the building is compromised, and it may not be able to withstand the test of time.
Even if some structures can temporarily support their weight without foundation, the natural shifting of the terrain due to factors such as soil expansion and contraction can lead to instability over time. This can result in structural failures and collapses, posing a significant risk.
How to Build a Room Addition Without Foundation?
The following are the different ways to help you add an additional room to your property without building a foundation.
Add A Second Storey
A cost-effective solution for creating more space is to consider adding a second story to your home. This option requires fewer resources and labour than building a new foundation, making it a more affordable choice.
However, before proceeding, it’s important to assess whether your existing foundation can support the weight of an additional floor. Additionally, keep in mind that a second-story addition typically involves constructing multiple rooms, which may result in paying for extra space that you may not necessarily need.
Here are the requirements for adding a second storey.
- Architectural service fees
- Doors / Windows / Walls
- Support beams and roofing
- Flooring
- Building Permit
- Wiring / Insulation / Plumbing
- HVAC Installation
Bump-Out Additions
An effective way to create more living space without needing a new foundation or roof is to use a simple trick of cantilevering off the existing foundation. This can be done through a bump-out addition, which extends the room by several square feet.
Bump-out additions are a popular and cost-effective method to increase total square footage without the need for building a new foundation. One of the advantages of bump-out additions is that they are relatively inexpensive, economical, and straightforward to construct.
However, it’s important to note that the additional space you can gain may be limited to a few feet. Bump-out additions are a popular choice for expanding bathrooms and kitchens, allowing for additional room to accommodate furniture and amenities such as showers, sinks, pantries, and more.
The following are the requirements for the bump-out additions’ method.
- Building permit
- Ground-level assessment
- Cantilevered flooring
- Wiring / Plumbing / Insulation
- Temporary support wall
- Roof


Conservatory
Another option to consider is building a conservatory without a traditional foundation. By working with contractors and local installers, you can explore using lodge footings or flagstones as an alternative. However, it’s important to note that this is not a permanent solution and comes with potential risks.
One of the challenges of building a conservatory without a foundation is that the ground tends to shift over time, which may require regular releveling of the floor. Neglecting to do so can result in structural issues and environmental concerns. It’s crucial to carefully weigh the pros and cons of this approach before proceeding and consult with professionals to ensure proper installation and ongoing maintenance.
The following are the requirements for the conservatory method.
- Ground preparation
- Framing
- Windows / Glass / Panels
- Insulation / Wiring
Post and Beam Sitting
In the past, houses were constructed using a post and beam structure, where small concrete piers supported upright posts connected to beams, which elevated the floor. This simplistic approach offered a solution to what could otherwise be a complex construction method.
Even today, you can see older structures built using this traditional method. While it may be an option to consider for constructing a room addition, it’s important to note that it may not be a feasible long-term solution. Modern construction practices have evolved, and more advanced methods offer better durability, stability, and compliance with building codes.
The following are the requirements for the post and beam sitting.
- Premium quality materials
- Ventilation
- Ground releveling
- Timber deck floor
- Insulation
Pros and Cons of Room Additions Without a Foundation
Pros
- You can save a lot of money – Building a room addition without a foundation can be more affordable than constructing a traditional foundation, as it may require less excavation and materials.
- It takes less time giving you faster construction – Without the need for a traditional foundation, the construction process may be quicker, allowing you to enjoy the additional space sooner.
- It’s flexible to build the rooms – Rooms offer more flexibility in design and placement, as they can be added to existing structures or areas where building a traditional foundation may be challenging or not possible.
- There is minimal environmental disruption – As there is no need for extensive excavation or major construction work for a foundation, there may be less disruption to your property and surrounding areas.
Cons
- There are structural concerns – There may be stability and durability concerns over the long term, especially in areas with unstable soil or high moisture levels.
- You have to maintain regularly – You may require ongoing maintenance, such as regular releveling of the floor due to ground shifting, which can add to the long-term costs and efforts.
- May not increase the resale value – It may not add significant value to your property compared to those with a proper foundation, impacting the resale value.

